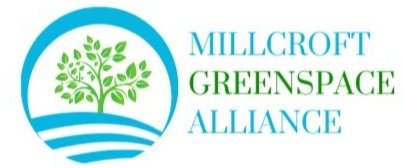Statutory Public Meeting for 4175 Millcroft Park Drive
3/2/2022
Mayor Marianne Meed Ward, Council, City Staff, Fellow Concerned Citizens
My name is Daintry Klein, and I am a member of the incorporated not-for-profit group Millcroft Greenspace Alliance. Millcroft Greenspace Alliance is advocating for responsible development with consideration for the Climate Emergency declared by the City of Burlington.
The City of Burlington has been inundated with development proposals and the trend is to challenge the Official Plan(s) and Zoning By-laws in very significant measures. These framework documents provided by the City are constructed with significant background work and consideration for orderly and liveable development. We would like to congratulate Mr. Baldassarra and the Salotto Building Group for bringing an application that is respectful of the City and the neighbouring community. This proposal meets the development framework that the City has established and we applaud the Salotto Group for following the patterning of the adjacent lots with their subdivision plan which has resulted in a lower density of units than legally permitted. The proposal preserves all existing trees both on City and neighbouring properties and includes the addition of approximately 65 new trees to be planted on the boulevards. We anticipate that the new homeowners may add to these numbers. There is consideration for fencing to afford the existing neighbours privacy from the new homes. The boulevards and setbacks will allow for a sustainable neighbourhood in that snow storage can be managed on site without climate impact of snow removal to a remote location. This approach is a welcome change here in our community.
An application for development in the City of Burlington should not be approved without significant consideration for stormwater and drainage issues. Increasing development, and the resultant hardening of ground surfaces, together with the compounding effect of more frequent and substantial rainfall events due to climate change and our natural topography located between the escarpment and Lake Ontario within 12 km, flooding is a demonstrated issue. The insurance companies, who may have the best data while still understating the true impact indicate that 7 to 10% of homes are not able to access risk insurance for flooding. This is an economic liability and humanitarian risk that the City must address.
The Phase One Environmental Report by Toronto Inspection Limited offers some worthwhile insights into the property and the neighbourhood which we are requesting that the City carefully consider.
In particular, on page 11 under the heading Topography, Hydrology and Geology, the report infers that the groundwater flows southeast parallel to Sheldon Creek. It goes on, “Local groundwater flow can only be determined through ongoing monitoring of groundwater levels and that groundwater flow at the Phase One Property may be influenced by underground utility corridors or structures.” Would there be underground utility corridors or structures located along Millcroft Park Drive toward the homes east of the park and located both on Millcroft Park Drive and Rosemead Court? Will the expanded pipe provide adequate storage not only for the proposed development but also to alleviate some of the current flooding conditions? Will the City address this issue before additional hardening of the surfaces is permitted?
Continuing with the Toronto Inspection Report, on page 15, section 6.2.1 General Site Layout and Operations, we note the site reconnaissance reveals “The Phase One Property” was observed to be relatively flat and at the same elevation in relation to neighbouring areas.” It is not clear what distance is considered neighbouring but elsewhere, the study includes information about waste from the neighbouring Charles Beaudoin Public School. As a “neighbour” whose children played soccer on the “neighbouring” City owned field and whose children attended the neighbouring school, I would like to point out the significant drop in elevation at the east end of the park to the “neighbouring” Rosemead Court and the view of the roof of the school from this property. Would this be considered relatively flat? Does this pose a flood risk to the neighbouring homes and school?
We note that the documentation from GEI Consultants included in the application addresses the additional requirements of stormwater management due to increased level of impervious surface relative to the current greenspace. While there is discussion of the imperviousness of the previously proposed school block, we are asking the City to focus on the current status of the property and the inadequacies of the existing drainage and stormwater management for the neighbouring properties. Will the larger pipe provide adequate stormwater storage for the ever increasing and sometimes protracted rainfall as climate change progresses? Perhaps some of the neighbours are relieved to learn that the property will be graded to alter the drainage of half of the property from the south and east. How will this change in grading potentially affect the homes along Sarazen? Measures suggested to absorb 5mm of rainfall include an extra depth of topsoil. Does this change the differential to grading with the neighbouring properties?
In conclusion, we would like to highlight the overall positive nature of this development proposal. BILD recently made a presentation to our Mayor looking for a path to speed the development process. Perhaps this application could be established as an example for a way forward. Would the City consider an express lane approval process for developers who are developing within the City’s guidelines? Could we make an extra effort for these applications to process them more quickly? And should such a respectful approach to development be held high in the transparent criteria when we choose Builder of the Year awards for example?
Thank you for your attention to these important considerations.
